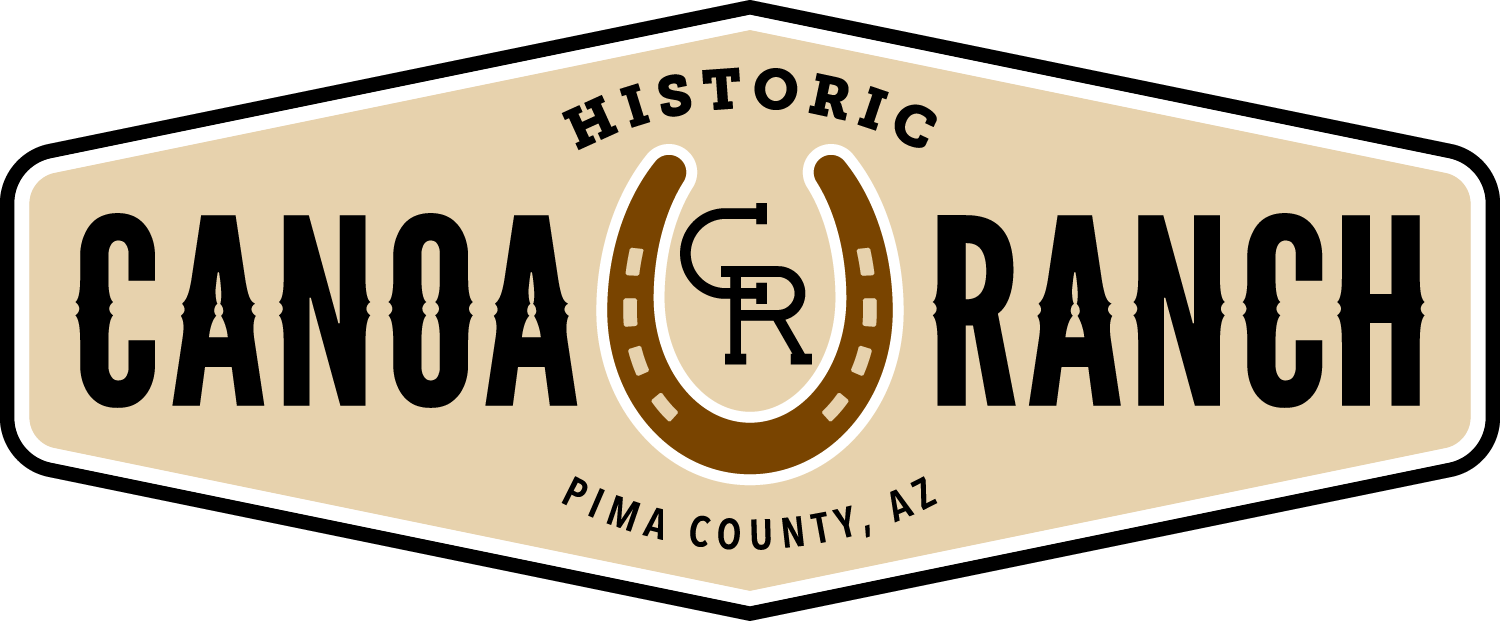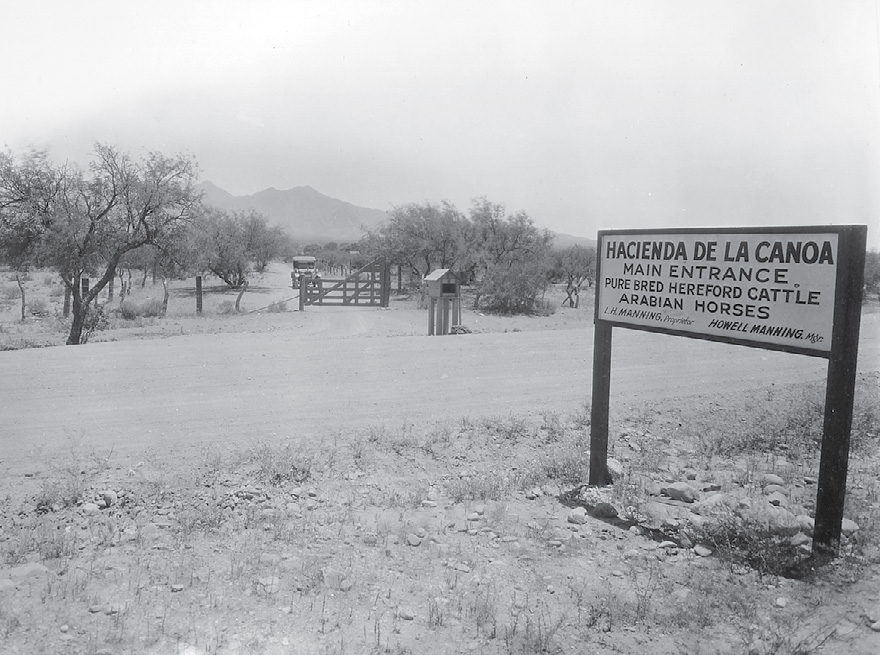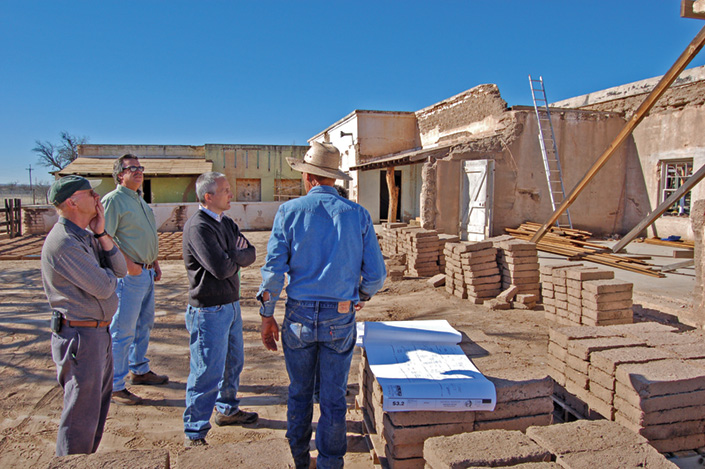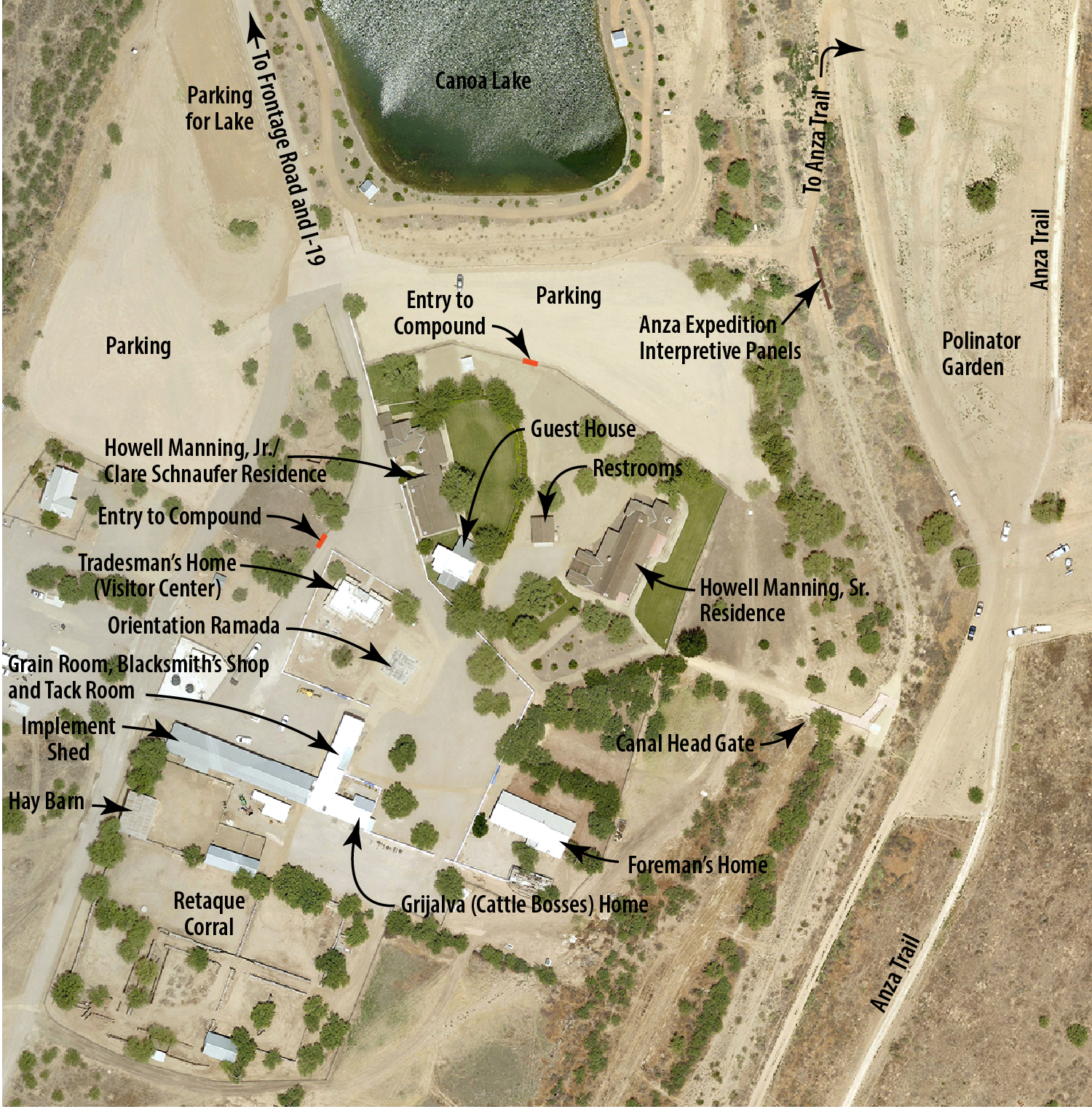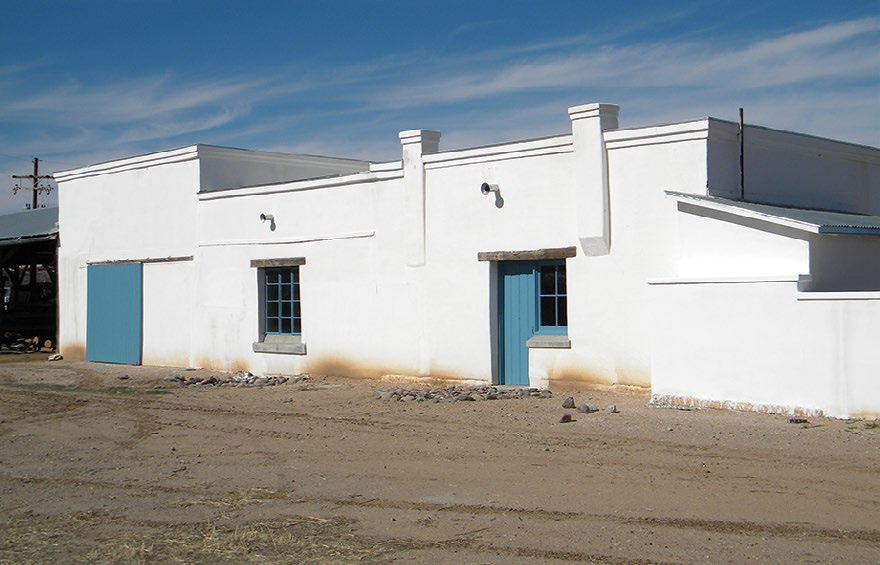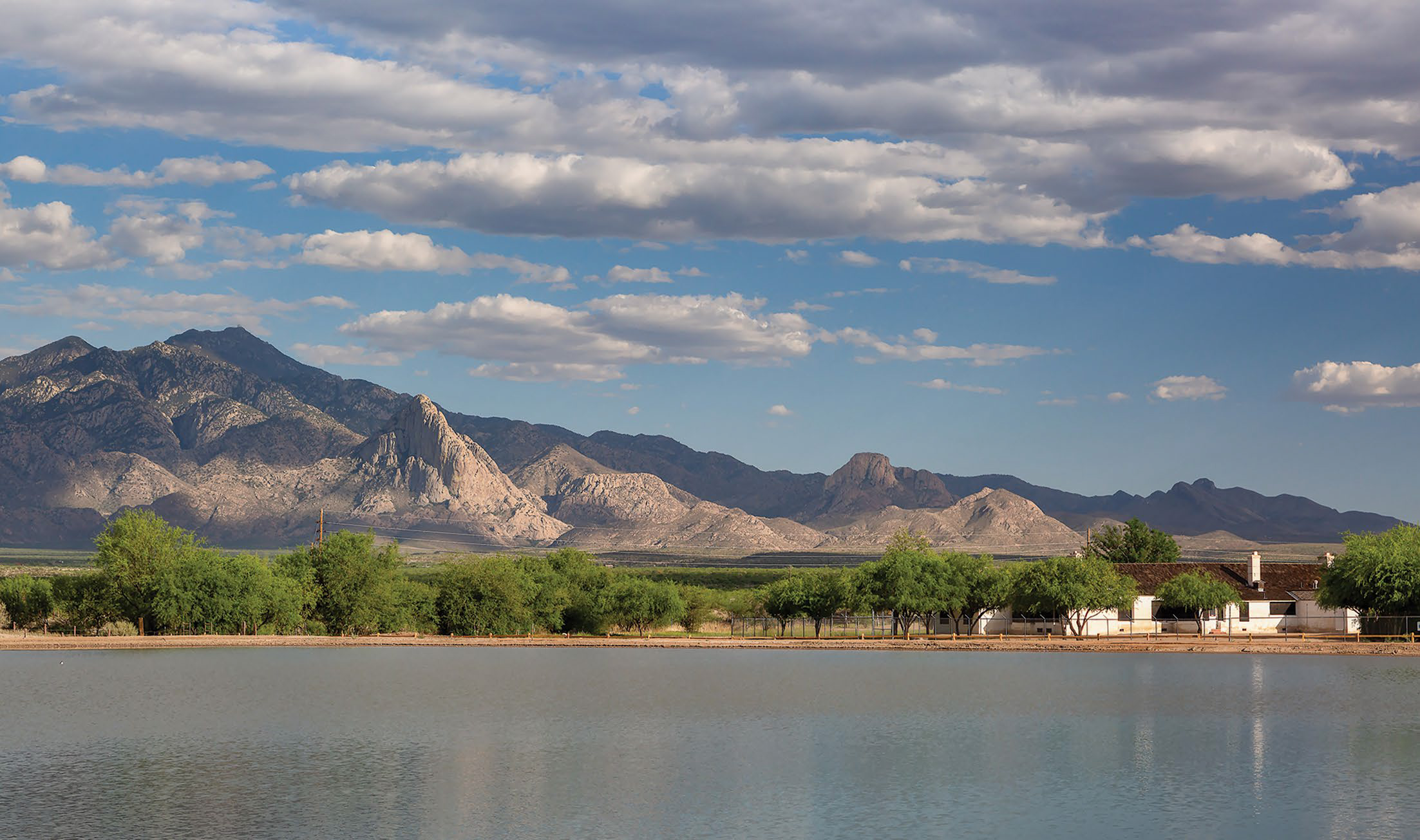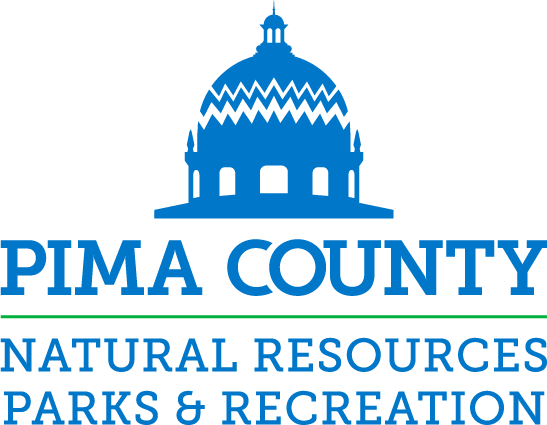Howell Manning Jr./Clare Schnaufer Residence
Exhibit you will find in this building: Manning, Schnaufer, and Gayler Ranching Life
The adobe residence is approximately 3,500 sq. ft. in size. It combines a house built in 1935 with a 1948 addition. Both portions of the building are believed to have been designed by the Tucson architect John Smith.
Howell Manning Sr. constructed the original house for his two sons, Marklan and Howell Jr., in 1935. It consisted of two bedrooms on either side of a shared bathroom and a deep, northeast-facing open porch.
When Howell Jr. married in 1948, the house was expanded to the north creating a family home for Howell Jr. and his new bride, Louise – or Deezie as she was known. The porch east of the bedrooms was enclosed to become a sunroom and a new main entrance was added with a breezeway to an enclosed courtyard located on the west side. Also added were a large living room, kitchen, and utility spaces.
After Howell Manning Jr.’s death, Clare Manning Schnaufer, her husband Bill, and their children moved into the house and took over management of Canoa Ranch. They ranched, farmed, and raised prize-winning horses and cattle until the property was sold in the 1970s.
Although the house is constructed from adobe, the foundation and floors are concrete and the window frames are steel. Like the Manning Sr. House opposite, the gable roof is a departure from the Sonoran style buildings elsewhere in the ranch headquarters and is covered with cedar wood shakes.
